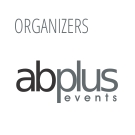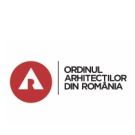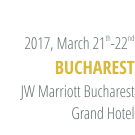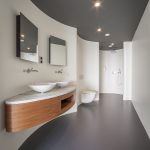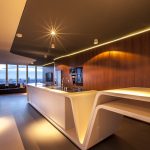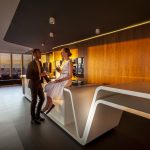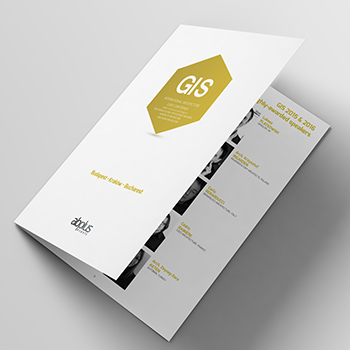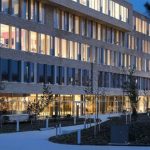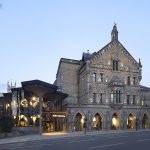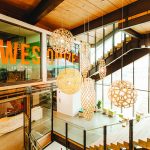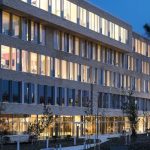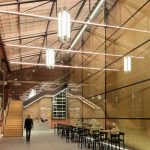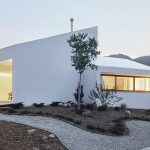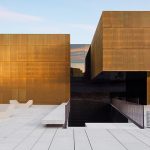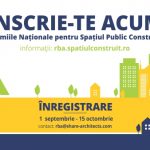ARCHITECT LIONG LIE WILL PRESENT AT SHARE THE DESIGN OF A PANORAMIC PENTHOUSE IN A TOWER BY REM KOOLHAAS
Liong Lie, CEO architect at 123DV, The Netherlands, will held a presentation about the Penthouse “De rotterdam Suite”, a 250 m2 loft in the biggest building of The Netherlands, designed by OMA/Rem Koolhaas, at the height of 143 meters, on the 43rd floor. He will be a guest speaker at the international interior architecture and design expo-conference GIS, part of SHARE International Architecture and Engineering Forum Bucharest. The largest event dedicated to architects, engineers and contractors will take place on March 21-22 at JW Marriott Bucharest Grand Hotel and the tickets can be booked here.
Form follows identity: Flow like the river
The penthouse is located 143 meters above the Rotterdam city centre, along the river. The 35 meter long glass façade stretching from floor to ceiling, reveals panoramic views of the Maas river, flowing through the city towards the Rotterdam harbour. You will look down upon the Erasmus Bridge designed by UN Studio, the Markthal designed by MVRDV, the city centre, Delft and on a clear day even The Hague is part of the view.
„ For us this was the identity of this home. We took ‘flow’ as a design language for the interior. We used it for wavy floor and ceiling patterns and a 20 meter long curvy walnut wooden wall. With these gestures we were able to create a big open 150 m2 living area with grandeur and create places within this open space that feel intimate as well. The curvy walnut wall hides all the living necessities such as the television and storage room, as well as hidden entrances to bedrooms. An 8 meter long custom designed ‘flowing’ cooking island transforms from a cooking area into a bar area and will give you one of the best panoramic views. This furniture is designed for small family rituals as well as big party events.”- Said Liong Lie
In order to create a spacious home, 2 apartments are combined into this one luxury penthouse. One apartment is designed as one big living area including kitchen. The second apartment includes 3 bedrooms, 2 bathrooms, a jacuzzi and a sauna – 6 meter long bathroom for the master bedroom with a view towards the Rotterdam harbour – a jacuzzi besides the bed in the master bedroom – a glass sliding door behind for semi outside experience. Even from the 2 person shower you can enjoy the view because you can look all the way through the 13 m long bathroom and bedroom.
About the speaker
123DV was founded by Liong Lie in 1999 in Rotterdam, The Netherlands. Liong Lie has an architecture degree from the University of Eindhoven. The practice has two labels: one private label for residential projects ( 123DV ) and other for commercial projects ( LiongLie architects ). Their designing strategy is “Form follows identity”. With this strategy the office does projects in the Netherlands and abroad. One of the latest projects abroad is a 1500m2 villa in Teheran under construction in a western modern style and adapted to the religious middle east lifestyle of the family.
At age 11 he joined his family on a 2 year world trip around the world due to his father’s work. During their travel through Asia, the Middle East and Australia Liong Lie discovered different ways of living. He started to realize that the Dutch house- and office typology was not the only answer how to live and work. Traces of Dutch culture in Indonesia and otherwise were very interesting to him because it sometimes led to unexpected solutions.
This experience of ”cross over thinking and acting” had an impact in his thinking about environments and identities. Over time he realized that finding the right identity is the key in many cases.Form follows identity (a more personal approach than “form follows function”) was born.
AWARDS:
2013 Frame great indoor award Mediaplaza finalist
2012 Open gap Mayte Commodore transformation competition 2nd prize
2010 Archdaily best building category residential projects villa Dali shortlist
2009 Open gap project floating market 3rd prize
2008 Venuez hospitality award best restaurant for Divinatio restaurant first prize
Photo Galery


