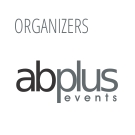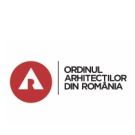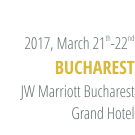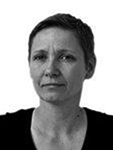
Arch. Fokke Moerel holds a Masters in Architecture from the Academy of Architecture Rotterdam. During the fall semester ’12, she was teaching Transforming Melnea Cass Boulevard: Architecture, Transport and Regeneration in Central Boston at Harvard Graduate School of Design, Cambridge, MA, with MVRDV Director, Nathalie de Vries. Since 2008, Fokke has been a Project Manager at MVRDV, and has been working in the studio for over 15 years. Her experience includes working on notable projects such as the competition-winning RockMagneten (Danish Museum of Rock Music and Culture) in Roskilde, Denmark; and the House of Movement and Culture in Fredriksberg, Denmark; the recently-completed Stedelijk Museum Schiedam entrance transformation, the Book Mountain, Spijkenisse Public Library in the Netherlands and Teletech Dijon Call Centre in Dijon, France, the Baltic Tower in Poznan, Poland, and the Lloyd Hotel in Amsterdam, the Netherlands. She lectures internationally in Europe, America, and Asia, and has also taught at Silpakorn University in Bangkok, Thailand. Prior to that, Moerel worked with OMA Rotterdam.
MVRDV was set up in Rotterdam, The Netherlands, in 1993, engaging globally in providing solutions to contemporary architectural and urban issues. A highly collaborative, research-based design method involves clients, stakeholders and experts from a wide range of fields from early on in the creative process. The results are exemplary, outspoken projects, which enable our cities and landscapes to develop towards a better future.
The products of MVRDV’s unique approach to design vary, ranging from buildings of all types and sizes, to urban plans and visions, numerous publications, installations and exhibitions. Built projects include the Netherlands Pavilion for the World EXPO 2000 in Hannover; ‘Flight Forum’, an innovative business park in Eindhoven; the Silodam Housing complex in Amsterdam; the Matsudai Cultural Centre in Japan; the Unterföhring office campus near Munich; the Lloyd Hotel in Amsterdam; the Ypenburg housing and urban plan in The Hague; the Didden Village rooftop housing extension in Rotterdam; the music centre De Effenaar in Eindhoven; the Gyre boutique shopping center in Tokyo; a public library in Spijkenisse; an international bank headquarters in Oslo, Norway; and the iconic Mirador and Celosia housing in Madrid.
Current projects include a variety of housing projects in the Netherlands, Spain, China, France, the US, India, Korea and other countries; an energy efficient office building in Paris, France; a central market hall for Rotterdam, the Netherlands; a culture plaza in Nanjing and museums in Hangzhou, China and Roskilde, Denmark. MVRDV is also working on large scale urban masterplans in Bordeaux and Caen, France and the masterplan for an eco-city in Logroño, Spain. Larger scale visions for the future of greater Paris, greater Oslo, and the doubling in size of the Dutch new town Almere are also in development.
Together with Delft University of Technology, MVRDV runs The Why Factory, an independent think tank and research institute providing an agenda for architecture and urbanism by envisioning the city of the future.
Stedelijk Museum Schiedam, project presented in GIS Warsaw 2015
Stedelijk Museum Schiedam is a municipal museum for modern art and owns a fine collection of works by artists such as Karel Appel, Lucebert, Constant and Corneille. The museum is located in Schiedam’s historical town centre, a quintessentially Dutch town with canals, churches and many wind mills of gin distilleries.
MVRDV have completed the transformation of a neoclassical chapel to serve as the entrance of the Stedelijk Museum in Schiedam, The Netherlands. The design is clearly distinguished from the existing building with visually bold red shelves which contain all new program. The historical structure was built in 1787 by Jan Giudici, from whom it takes its name, as a spiritually based guesthouse for the poor, elderly, and sick, and is finished in sober, gray materials. The bright red colour was chosen to act as a warm element, making a clear juxtaposition between the old and new and to pay respect to the former sacral function of the space.The design is respectful towards the impressive and grandiose yet at the same time austere chapel, whilst adding qualities the space lacked, providing new functions. The MVRDV design unites all the demanded programme in a series of large book shelves, they contain the reception desk, wardrobe, the museum store, the cafe counter and various presentation spaces for art and products for sale.
Being a listed monument, the renovation project could not alter the existing structure in any way. Thus, the shelving and wall infills have particular boundary geometries to remain pulled away from the various historical building elements. The project was constructed in such a way that it can be removed at any point, while leaving no trace on the overall structure.
Book Mountain, winner of Red Dot Design Award 2013 for “high quality design” in the Architecture and Urban Design category, presented in GIS Warsaw 2015
The jury of the internationally acclaimed Red Dot Design Award 2013 selected MVRDV’s Book Mountain from 4,662 entries submitted from 54 countries, lauding the project for its “exceptional quality and refined detail solutions”.
Taking the form of mountain of books on the town’s market square, Spijkenisse’s new library is both an advertisement and an invitation for reading. Stacking the buildings various functions produces its pyramidal form, which in turn, is wrapped in 480 meters of bookshelves and reading spaces. The building is a benchmark of sustainable technologies. The adjacent Library Quarter consisting of 42 social housing units, parking and public spaces was also designed by MVRDV.
PHOTO GALLERY
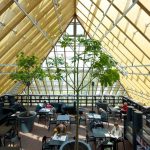
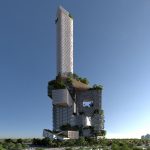
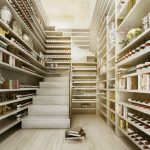
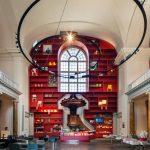
© MVRDV, DesignBoom, ArchDaily


