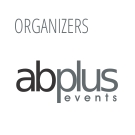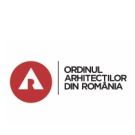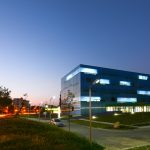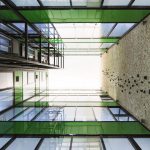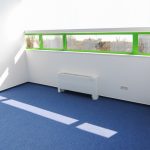
Arch. Ioan Andreescu will present at GIS International Interior Architecture , Interior Design and Lightning Expo Conference the project INCUBOXX.
The IT&C business incubator INCUBOXX will be part of a territorial network of similar equipments and will serve as an urban landmark within a wider project that aims to change the use of an old industrial site.
INCUBOXX is a council building meant for young graduates who want to start a business within the IT&C sector. For this reason, the building is equipped to serve firms in two business stages: the incubation stage (3 years) and the consolidation-development stage (2 years). Exhibition spaces, conference rooms, a cafeteria, a gym, a climbing wall and a terrace are all at any young business man’s disposal at INCUBOXX. As a result, the colour and material selection for the design is inspired by two main concepts: youth and sustainability.
The blue translucent skin, which changes its colour during the day and glows during the night is made from polycarbonate. Reminding of a circuit board, it is mounted on the horizontal structural grid which expresses itself through the horizontality of the windows. From the inside, these windows frame views of the city at eye level. To enter INCUBOXX one must go up a gradual slope towards a lower transparent volume which contains auxiliary functions such as the cafeteria and the gym. From this level the parking spaces and service rooms become visible through the cracks and folds of the land below.
The ascent continues throughout the building. From the informal entrance one is greeted by the multi-storey atrium which brings fresh air and light inside. One can literally climb up the light shaft on the climbing wall and arrive on the top of the building where the terrace is and where the cityscape unfolds.
PHOTO GALERRY


